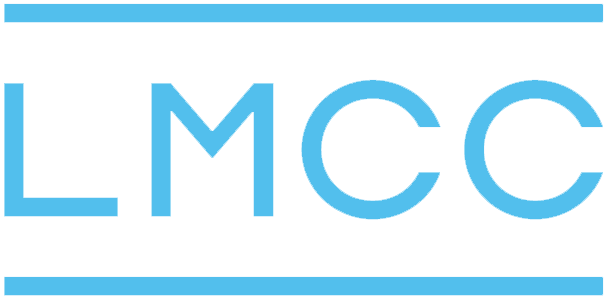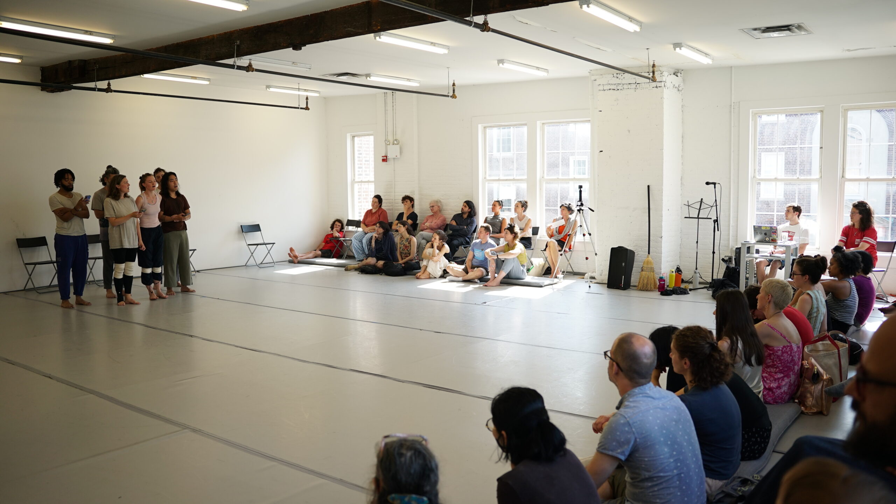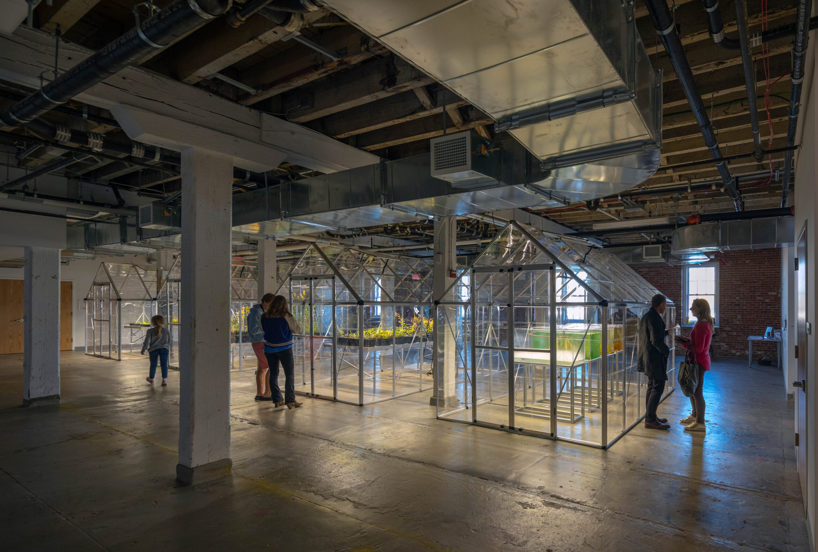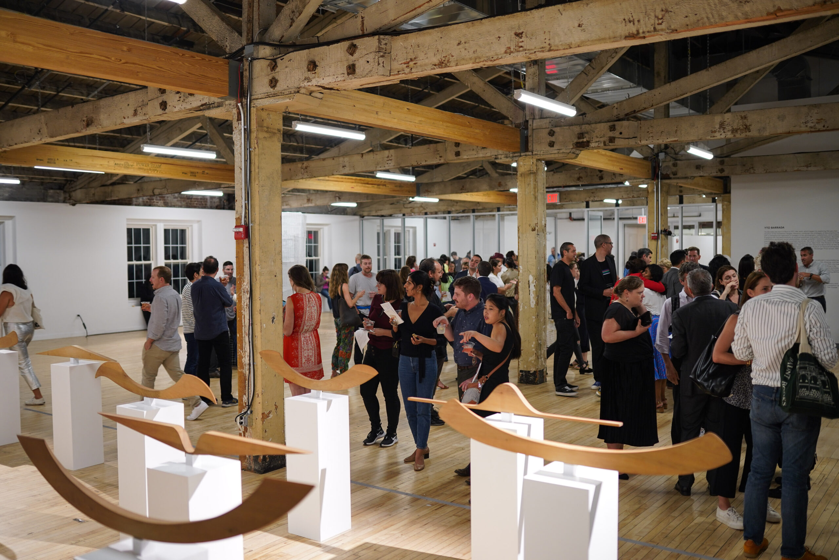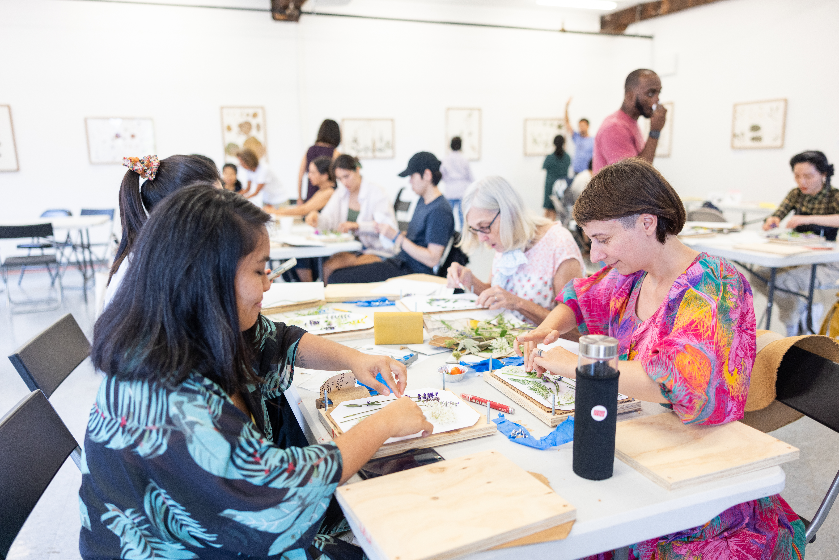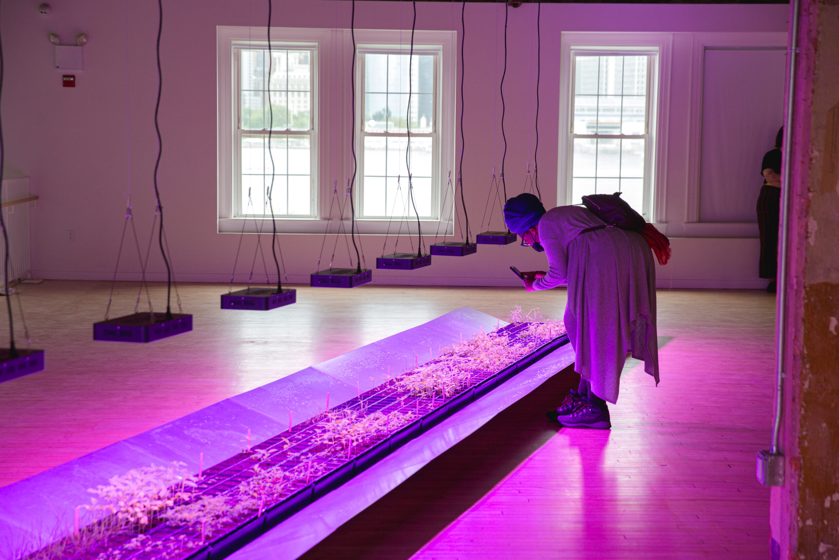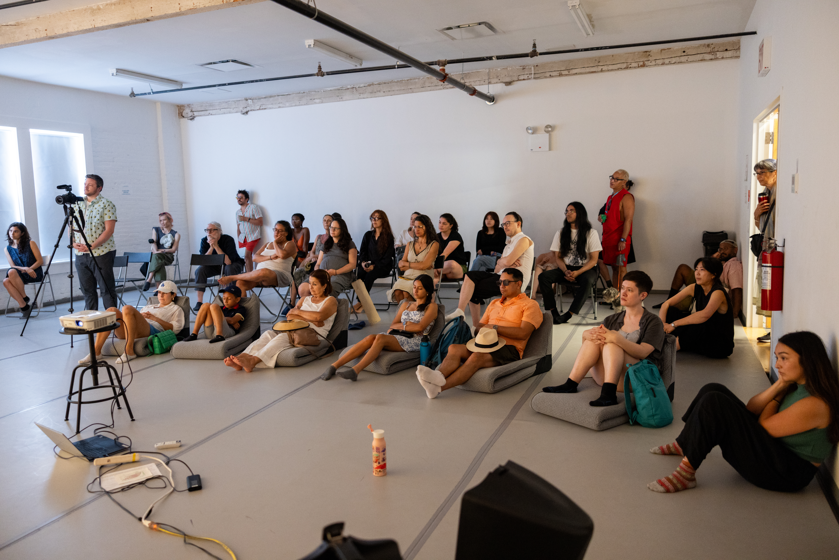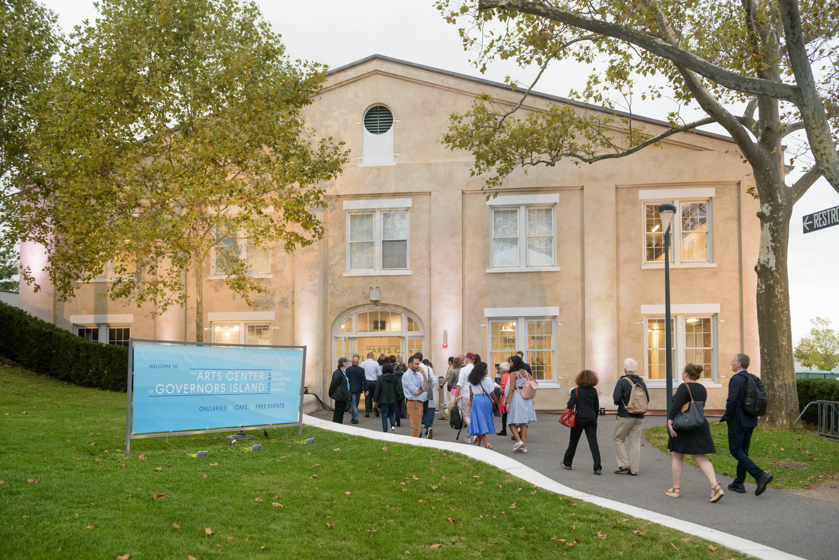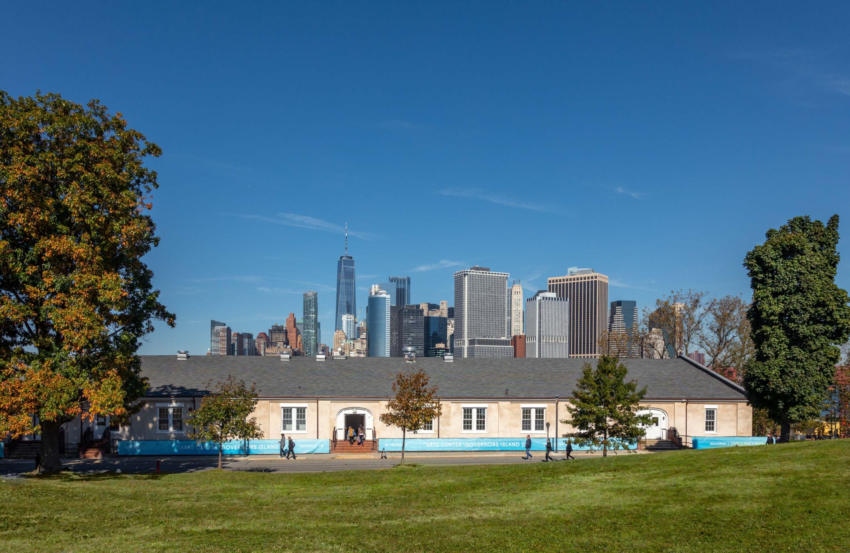Event & Studio Rentals
LMCC’s rentals at the Arts Center at Governors Island open our space to the larger New York Community.
The renovated, 40,000 square foot building houses two galleries, two rehearsal studios, a cafe, and a multi-media events room. It's the largest enclosed space available on Governors Island, and is able to host events with up to 200 people.
With beautiful views of lower Manhattan's skyline and natural light from the harbor, it's a unique and idyllic location suitable for all sorts of activity. From corporate retreats to live performances to rehearsals and workshops, the Arts Center is the perfect space to host your next event.
For more information or to schedule a tour, fill out the Rental Request Form. You can also contact Benjamin Papac, LMCC's Events Coordinator, at bpapac@mcc.net.
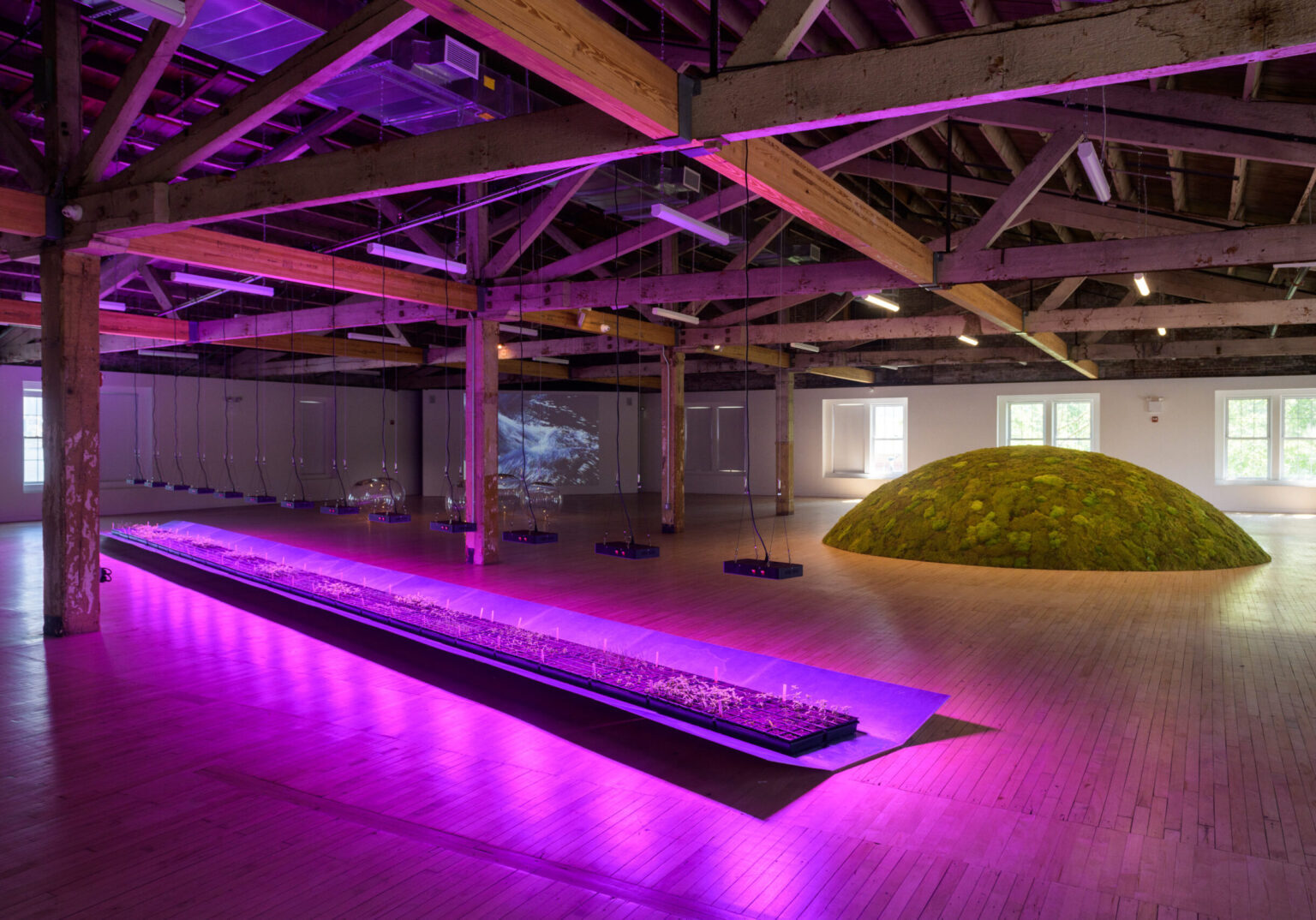
Upper Gallery
The larger of our two galleries, this space is peaceful, airy, and full of natural light. With high ceilings and a large open layout, this space is perfect for exhibitions and various art installations.
5,965 sq. ft. | Capacity 200 (standing)
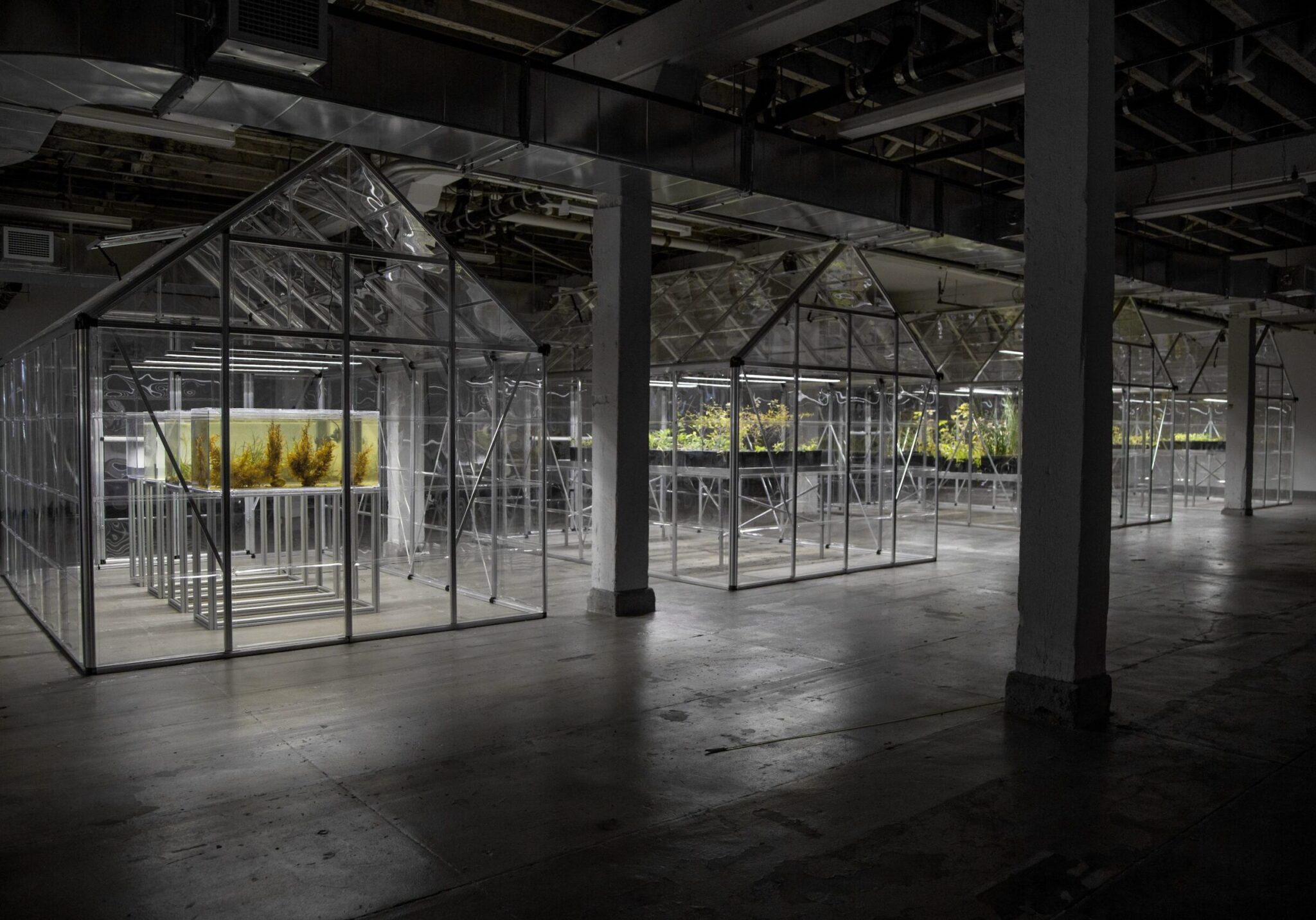
Lower Gallery
The smaller of our two galleries, this space has an industrial feel with exposed brick and original beams intact from the 1870s. With windows covered to protect work from sun damage, this space is wonderful for photo or film shoots, exhibitions, or visual presentations.
3,035 sq. ft. | Capacity 111 (standing)
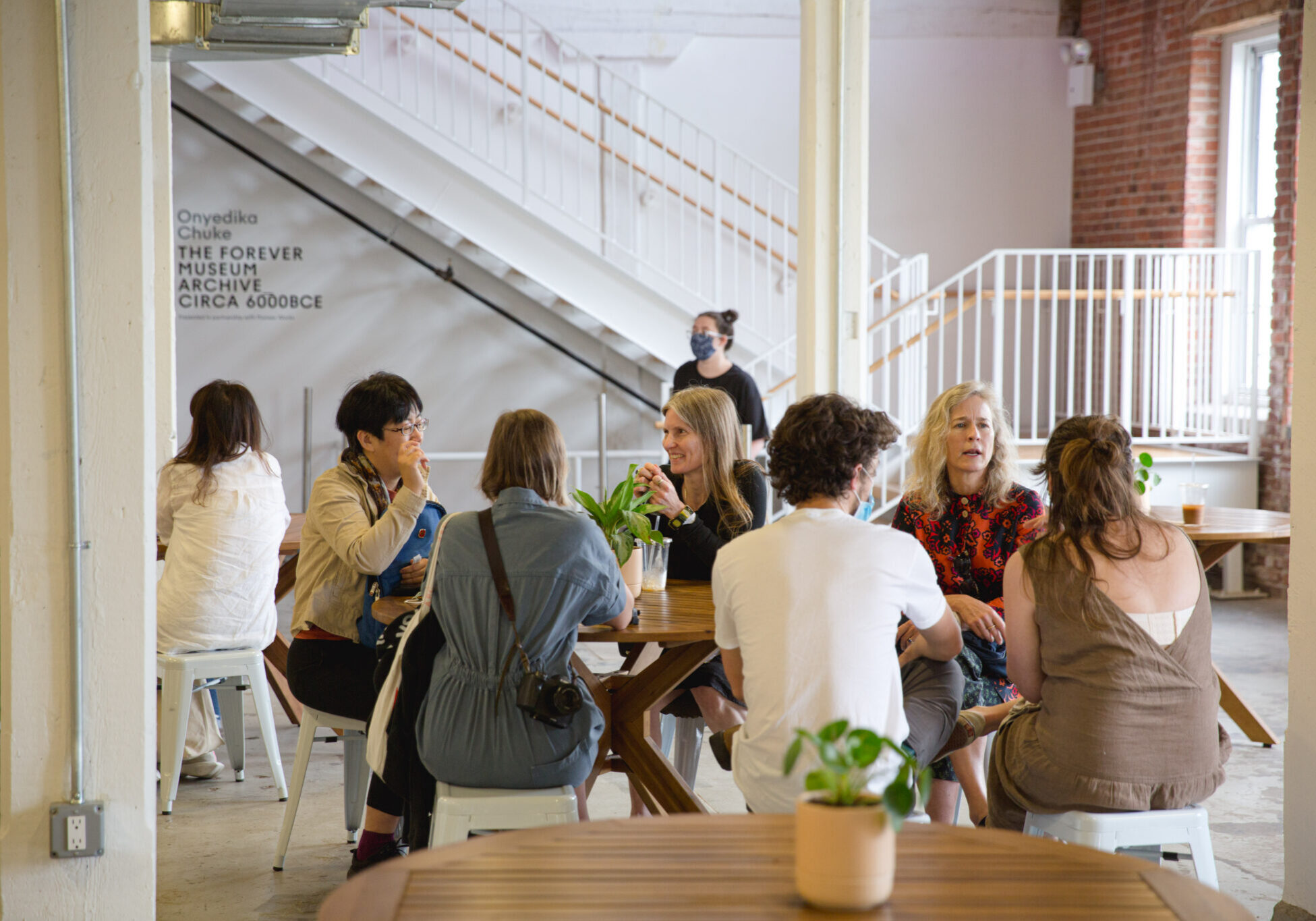
Cafe
This space acts as the main entrance to the Arts Center with a gorgeous water front view that guides guests to our galleries. It’s great for team retreats or cocktail gatherings as it includes a prep area and a bar
2,334 sq. ft. | Capacity 112 (standing)
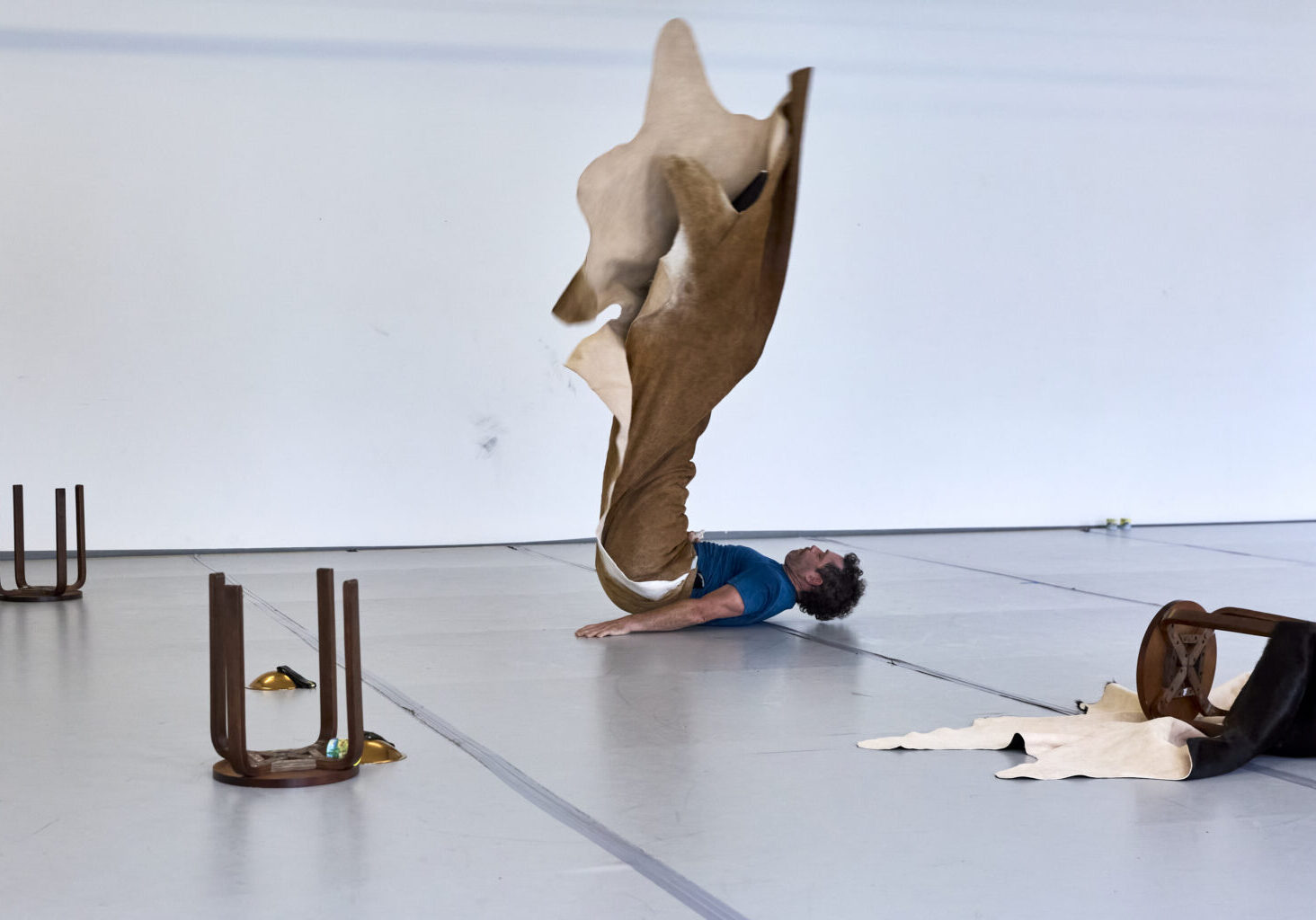
Rehearsal Studios
These studios provide a calm, sunny environment with ocean views that inspire creativity. They both have sprung Marley floors that are perfect for movement rehearsals or photo shoots.
Studio A2: 1,387 sq. ft. | Capacity 58 (standing)
Studio A3: 1,153 sq. ft. | Capacity 69 (standing)
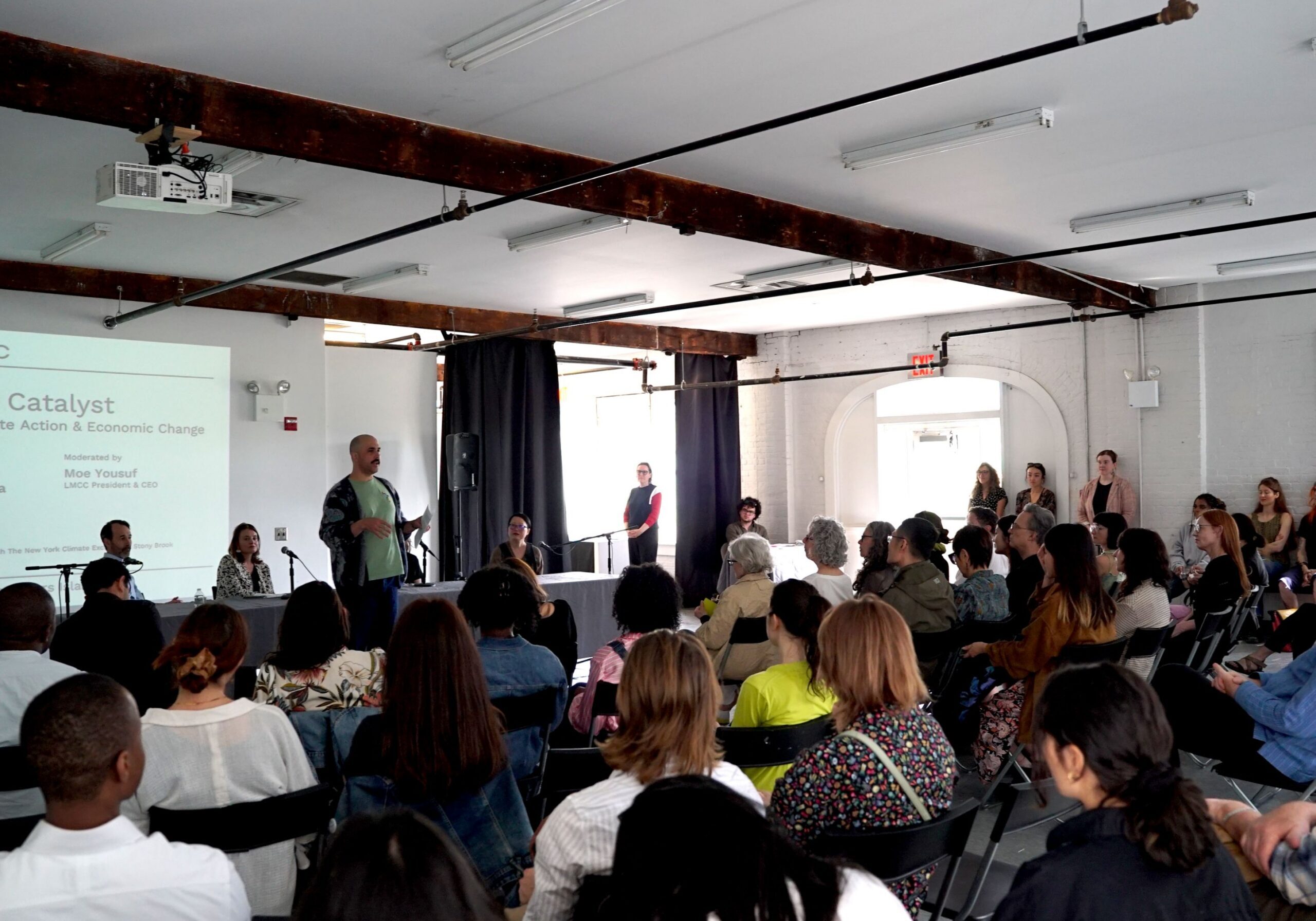
Lehman Studio
This space is currently functioning as our multimedia room. It’s our most versatile space with its own separate entrance, a ceiling projector, and a speaker system. This room is amazing for work retreats, discussion panels, and cohort meetings.
1,272 sq ft | Capacity is 69 (standing)
FREE Rehearsal Space
For those who qualify, LMCC provides subsidies to support free week-long (5 days) rehearsal periods in the rehearsal studios at the Arts Center at Governors Island. NYC-based performance, dance, and movement artists are eligible for the subsidized space if renting for a minimum of 5 consecutive days for non-public rehearsals, and if space is available within 8 weeks of the submitted request.
Requests are processed on an ongoing basis. Applicants are encouraged to complete the Rental Request Form at least two weeks ahead of the requested dated, whenever possible. The subsidy is subject to space availability and space is distributed on a first-come first-served basis.
- Studios are only available for one-week-long rehearsal sessions; 5 consecutive days on a Monday - Sunday schedule.
- Rehearsal schedules for the week must plan to use 30+ hours of studio space for creative development time.
- Studio space is available for rehearsal only, the studio cannot be used for classes or public showings including works in progress.
- Only the designated artist and confirmed collaborators may access the space.
- The studio is dedicated to one designated artist for the full week. Materials and belongings may be kept in the studio. The studio will not be used for any other activities or by any other artist during the rehearsal week.
With support from the New York State Council on the Arts, LMCC's free space program is part of our commitment to ensure artists have space for creative development and production in New York City.
LMCC's Subsidized Rehearsal Space Program is supported by public funds from the New York State Council on the Arts with the support of Governor Kathy Hochul and the New York State Legislature.
